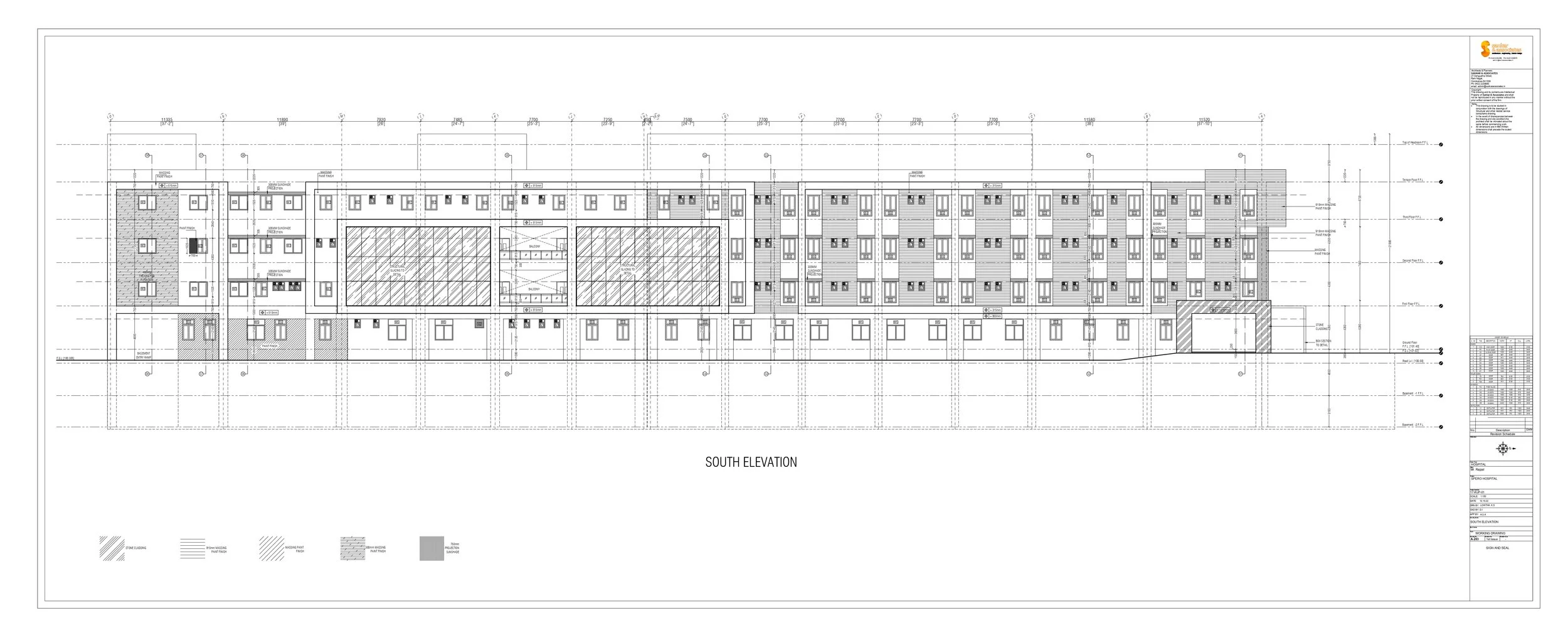
This private multi-specialty hospital named ‘SPERO HOSPITAL’, is designed and constructed in Coimbatore, India
The intended concept and brief behind the design process was to create a space that caters to its patients in a way where the predominant conception of fear and overwhelm is driven away through the chosen materials, colour scheme, exterior and interior look and feel through zoning and elements while creating a single massing that sat along the existing rectangular site lines, with minimal ornamentation and maximise the functionality.
PROJECT DETAILS
LOCATION : Coimbatore, Tamil Nadu, India
PROJECT STATUS : Construction in progress
SITE AREA : 1.3 Acres (56628 Sq. Ft.)
FLOORS : G+3
FRONT ELEVATION
The inherent need for an appealing and visually comforting facade was expected because of the site’s location on the main primary road.
Moving away from the typical hospital buildings in the country, the front facade composes of high ceiling with glazing, embossed box that protrudes from the top most floor also acting as a balcony / open air sit out for attenders which is not a usual, adorned with plants.
Brick, concrete, glass, marble, and mild steel are among the materials employed. A linear line of the front elevation is covered by a wooden pergola which is also the entry and exit path for the ambulance. The curtain wall glazing provided is a non-structural fabricated aluminium cladding system with glazing.
This grandeur view of the northern side of the hospital shows the enforced zoning with the patient / visitor main entry to the left, with waiting rooms and cafeteria behind every curtain glazing, moving on to the stair well hidden behind the long embossed box with consultation room and the stretcher ramp to its right. The second half of the image to the right consists of Paediatric consultation with restrooms placed at equal intervals.
The lower most level consists of doctors and staff entry, with the exit from the basement to the right with storage and electrical rooms.
TECHNICAL DRAWING
The southern elevation is the mirror image of all the areas as on seen on the northern elevation with the only difference as to the stairwell and wards for in-patient stay. A bridge is provided between the waiting areas to provide cross-over for only certain attenders and patients accessing the X-ray and OT areas.
SOUTH ELEVATION
TECHNICAL DRAWING


