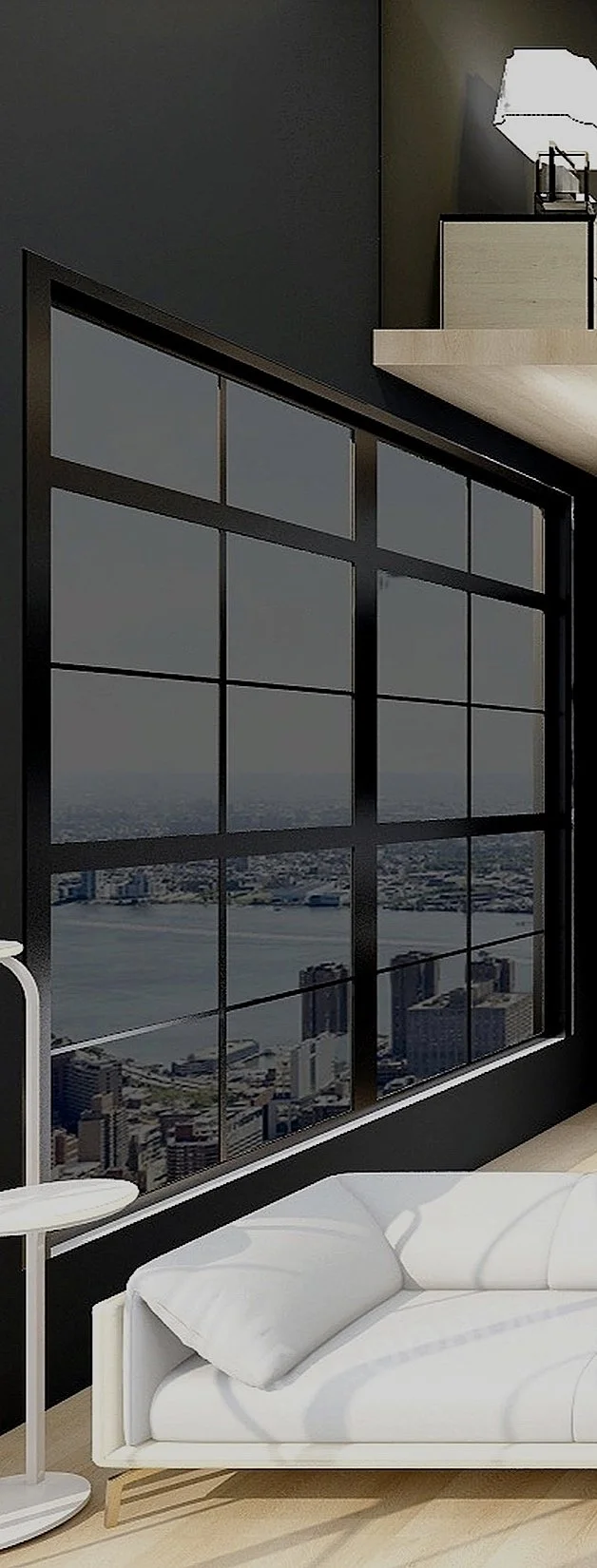CONDO DESIGN
ZONING OPTIMISATION : The objective is to design a cozy yet functional space for an artist seeking a personal sanctuary equipped with all the amenities of a full-fledged residence. Situated on the top floor of a residential building, the project will focus on maximizing natural light and creating an inspiring environment that balances artistic creativity with comfortable living.
The design will incorporate dedicated areas for both work and relaxation, ensuring that the artist has a versatile and inviting space that meets their unique needs.

The zoning concept involves a vertical division of the condo through a mezzanine, which serves as an open resting area. This mezzanine includes a small study and storage solutions, effectively accommodating both personal belongings and clothing for a single occupant. This arrangement maximizes the use of vertical space, creating a functional layout that promotes both relaxation and productivity within the compact living environment.
FLOOR PLAN
The floor plan features a vertical zoning strategy with a mezzanine that separates the open resting area from the study and storage solutions. This division enhances spatial efficiency and allows for dedicated areas tailored to the occupant's needs. The bathroom is conveniently positioned with essential amenities, optimizing functionality.
The layout ensures a seamless flow between living spaces while maximizing natural light and accessibility. Overall, the design promotes a harmonious balance between work and relaxation areas.
KITCHEN + INFORMAL DINING
The kitchen is thoughtfully zoned to enhance both functionality and workflow. Dark gray cabinetry provides ample storage, while sculptural pendant lights illuminate the prep and cooking areas. A large marble-look backsplash not only serves as a focal point but also protects the wall behind the countertop.
The central deep navy blue island facilitates multitasking, offering additional prep space and seating with dark gold-hued bar stools. This arrangement encourages interaction, making it ideal for casual dining or entertaining. Generous windows frame views of a high-rise building, flooding the area with natural light and connecting the interior with the outside.
Light coloured hardwood laminate flooring contributes to a warm atmosphere, while the light beige ceiling, featuring a subtle wood grain pattern, adds a touch of texture to the overall design.
BED + LOFT
This loft-style space exemplifies a sophisticated approach to zoning, fostering both relaxation and productivity. The light beige hardwood floor sets a warm foundation, enhancing the room's airy quality. A minimalist white bedroom set creates a serene retreat, while its uncluttered design promotes psychological well-being essential for restful sleep.
Adjacent, the workspace is strategically positioned near a muted gray-green window, optimizing natural light and focus. The contrasting wall colors—a darker gray-black for intimacy and a paler off-white for clarity—enhance the overall ambiance. The sloped wooden ceiling with light-beige beams adds architectural interest and spaciousness. Elevated above the lower level, the sleek black metal railing maintains an open flow, embodying a thoughtful design that prioritizes both functionality and comfort.
BATHROOM
The modern bathroom exemplifies a thoughtful design that balances aesthetics and functionality. The light beige or taupe walls, featuring a subtle textured pattern, create a serene backdrop that enhances spatial perception. Centrally positioned, a large oval-shaped dark gray or black mirror reflects both light and design, complementing the light gray vanity countertop with its dark round basin.
The wall-mounted vanity, with its two drawers, offers efficient storage while maintaining a minimalist appearance. A glass-enclosed shower stall on the left side, outfitted with dark gray or black fixtures, emphasizes modernity and practicality. Potted plants strategically placed beside the shower and sink introduce an element of greenery, enhancing the room's tranquility. Recessed LED lighting above the mirror and throughout the space ensures a bright yet inviting atmosphere, while the cohesive light beige floor ties the entire design together seamlessly.



