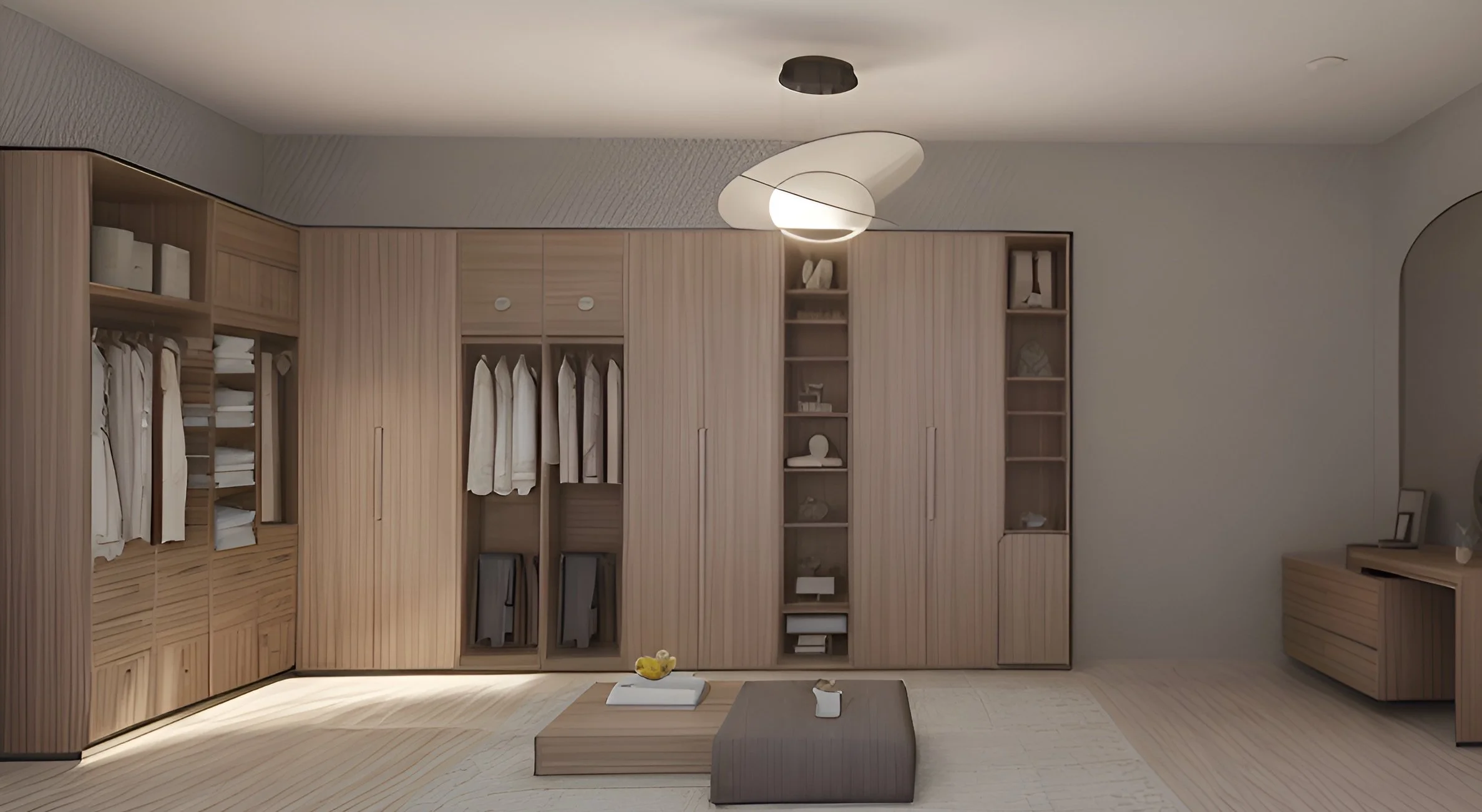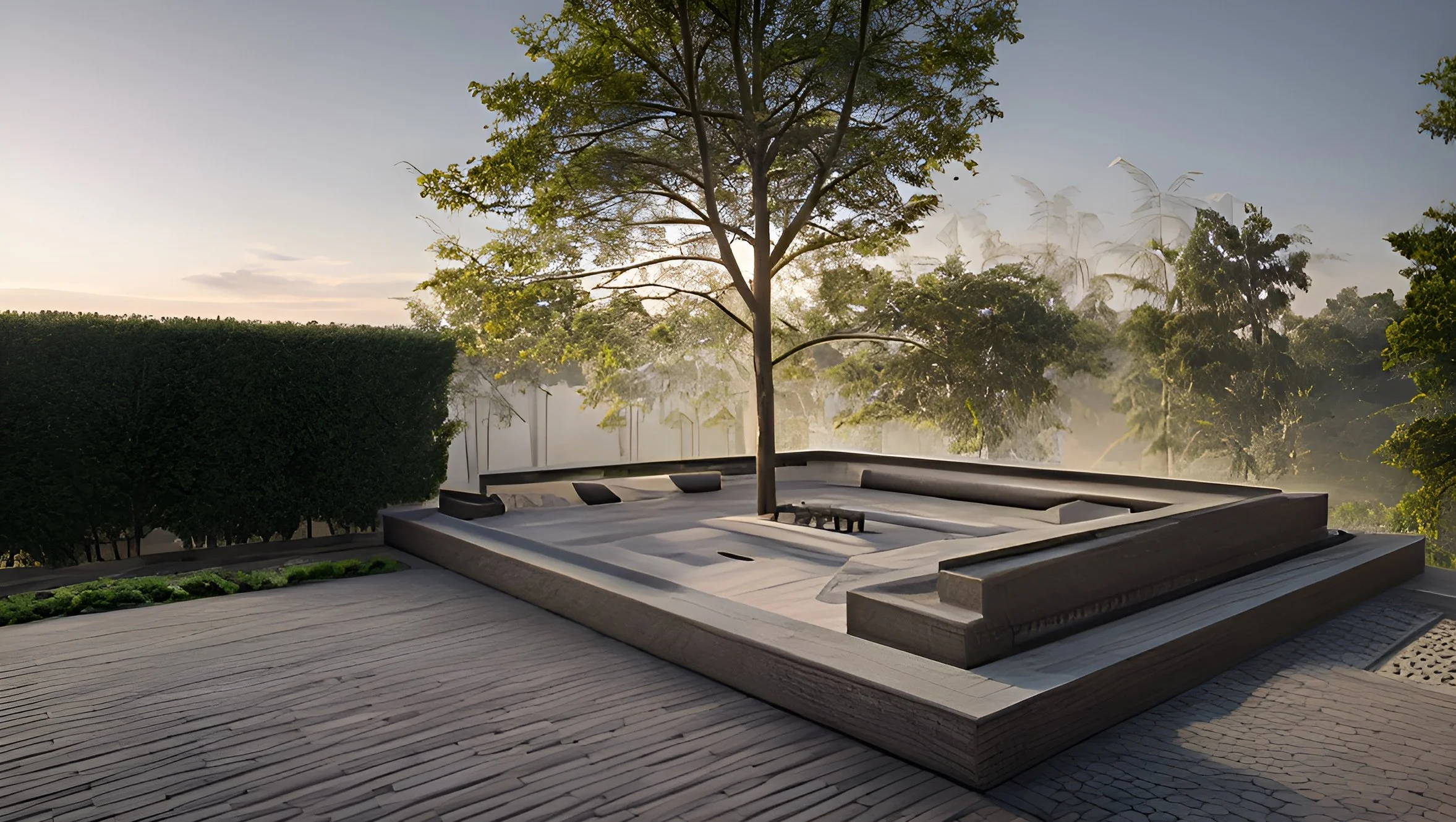
THE MODERN LIVING MANIFESTO
VILLA ELYSIAN
This 4600 Sq.Ft. family home for 6 in Coimbatore is designed to reflect a balance between openness and comfort, with a free-flowing floor plan that encourages connection. A calming, neutral color scheme throughout enhances the sense of space and tranquility.
The design plays with materials like natural stone, polished concrete, extensive wood work, and expansive glass panels, creating a tactile experience. Indoor-outdoor living is seamlessly integrated, with large openings leading to outdoor areas. Subtle interior variations in texture and finishes bring understated distinction while maintaining a cohesive, homely feel across all spaces
FORMAL & INFORMAL LIVING ROOM
The living room being the first impression of any home upon entry, the chosen dark grey textured wall, carpeted flooring, enclosed TV niche embossed on a checkered wall with LED inlay complimented by L-shaped couches provide for a cosy yet sophisticated look and feel in the living room with ample natural light coming through the expansive glass sliding door in the dining area.
To keep the flow and maintain the overall design ideology, the informal living room’s wall continues the checkered wall pattern enhanced by vintage pots, installations and collectables from the family’s ancestors along with wall murals of monochromatic shades for a pop of colour.
Colour scheme of the furniture has been retained to keep the areas classified as ‘public zones’ in the home to hold its native colours and match the intended aesthetic.
The glass sliding door at the end further opens out into the backyard and also bringing in ample natural ventilation and light while enhancing the chosen colour scheme to make the space more airy and bright while providing scope for the entire space to open out into one indoor-outdoor hub for gatherings which was requested for by the clients.
KITCHEN & DINING
The kitchen and dining area reflects the clients' specific preference for a white marble countertop paired with a bold black laminated wood finish.
A marble kitchen island mirrors the dining table, creating harmony throughout.
Expansive glass windows open to the front yard, ideal for gatherings, while semi-circular windows and black laminate cabinets add modern touches, breaking the monotony and fulfilling the clients' vision for a balanced, contemporary look.
Every element, from the lighting fixtures to the intricate tapestries, is curated to resonate with the elegance of the grey walls and light Oakwood flooring, crafting a cohesive architectural narrative.
MASTER BATH
MASTER CLOSET
The ensuite bathroom serves as a subtle divergence from the bedroom’s monochromatic scheme, incorporating tactile beige textured tile walls alongside opulent white marble countertops and sleek black metallic partitions, thereby introducing a nuanced layer of material contrast while maintaining the overall design integrity.
MASTER SUITE
The master suite was designed to establish a strong sense of seamless indoor and outdoor connection with the deliberately positioned bed’s zoning that ensures both privacy and an expansive sense of airiness through the metal framed sliding doors, complemented by semi-circular windows that introduce a refreshing departure from conventional geometric openings.
The master closet and its fixtures, cabinetry, colour palette and the overall look and feel was chosen to boast elegance, organisation and ease for an everyday rush or mellow hour.
The espresso and umber shades provide for a base for a range of clothing overlay, which not only pops the apparel colours but also the rooms inherent cohesiveness.
BEDROOM 02
IDEATION
The son's bedroom exudes architectural sophistication, featuring a centrally positioned king-size bed anchoring the space against a backdrop of carefully chosen hardwood oak flooring, seamlessly integrated to complement the room's overall palette.
A striking cherry wood drawer unit serves as a statement piece, adding visual interest. Dark-hued lighting fixtures in shades of grey and black strategically punctuate the room, enhancing its spatial depth while maintaining an airy atmosphere.
FEATURES
EN-SUITE BATHROOM
Transitioning to the ensuite bathroom, polished white marble flooring juxtaposes with a dark wood vanity and sleek black metallic partitions, ensuring a cohesive and luxurious experience.
BEROOM 03
IDEATION
The daughter's bedroom epitomises architectural finesse, seamlessly blending a palette of beige, browns, and shades of grey to create a harmonious spatial composition.
With the design philosophy being guided by the 60/30/10 principle, the interiors are meticulously calibrated, with 60% of the dominant hues comprising various shades of brown, while 30% of the secondary colour palette features iron grey accent walls and the10% introduces opulent gold accents, strategically integrated into the space through a juxtaposition of matte and glossy finishes, adorning architectural elements such as the chandelier, headboard, wall lights, and floor lamps.
Within the walk-in wardrobe, neutral tones dominate, complemented by a vanity and seating area bathed in subdued lighting, fostering a sense of understated elegance. Transitioning to the ensuite bathroom, a monochromatic aesthetic prevails, evoking a sense of minimalist luxury through meticulous attention to material selection and spatial arrangement, thereby exemplifying the seamless integration of architectural and interior design principles.
CONCEPT
16. Laundry room
17. Walk in closet 2
18. Bedroom 2
19. Bathroom 2
20. Backyard
21. Backyard lounging
22. Supplementary lounging 1
23. Sunken lounging
24. Supplementary lounging 2
25. Master bedroom
26. Master Balcony
27. Master Bathroom
28. Master Walk in Closet
29. Guest bedroom
30. Guest Walk in Closet
31. Powder / Guest Bathroom
32. Pantry
BACKYARD
SUNKEN SEATING
FLOOR PLAN
PLAN LEGEND
1. Entrance / Main gate
2. Car parking
3. Main door
4. Front yard garden
5. Pathway
6. Front yard Lounging
7. Foyer
8. Formal living room
9. Dining area
10. Kitchen
11. Bedroom 1
12. Balcony 1
13. Bathroom 1
14. Walk in closet 1
15. Store room








